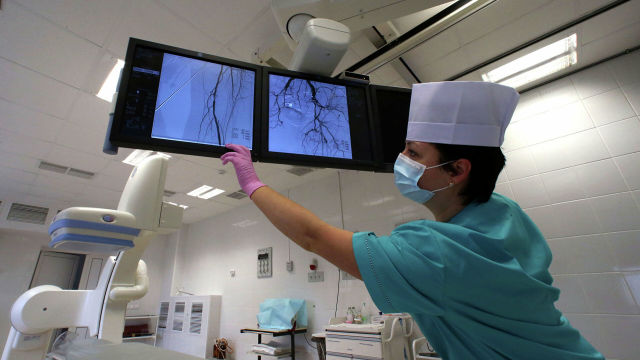It will be integrated into the emergency response system of the Disaster Medicine Service
Kazan. August 27. INTERFAX-Defense Minister Sergei Shoigu and Tatarstan President Rustam Minnikhanov laid a memorial stone in Kazan on Friday, marking the beginning of construction of a military hospital in the capital of the republic.
According to the Russian military department, military personnel, their family members, as well as the civilian population of the republic will be able to receive high-tech medical care in the new medical institution.
"The hospital will be equipped with the best medical devices, equipment for high-quality treatment and procedures of any level of complexity. In addition, it is integrated into the emergency response system of the Disaster Medicine Service. Doctors will be able to provide emergency assistance to victims of accidents, catastrophes and on the battlefield. The wounded, if necessary, will be delivered by air," the message says.
The new hospital will appear in the Orenburg tract area next to the republican hospitals - clinical and children's.
"The Public Law Military Construction Company (VSK) of the Russian Defense Ministry will complete the first stage of work in 2022," the press release says.
"The building area of 1.25 hectares is due to sanitary and epidemiological standards. In addition, it is easy to divide the vast territory into separate functional zones: medical, infectious, economic, technical and gardening. VSK specialists took a standard, already successfully implemented solution as a basis and took into account the local climate and geology, " the report says.
According to the project, the medical institution consists of three main buildings, a checkpoint and auxiliary structures: a disinfection point, a medical gas station, a garage and others.
Military builders are planning to arrange a garden and park landscape, plant several types of trees, shrubs and make flower beds. A network of pedestrian paths and highways with navigation stands and signs will be laid between them. Urns and benches will be installed in recreation areas for the convenience of patients and visitors.
The medical and diagnostic building will house a reception department; a clinical and diagnostic laboratory with a microbiological group (with a separate entrance); a polyclinic for 250 visits per shift with a day hospital and offices for functional diagnostics, hyperbolic oxygenation, endoscopy; a tent block for 120 beds. The building will have departments of therapy, neurology, radiation diagnostics, skin and venereal diseases (with a separate entrance), rehabilitation of inpatient patients, dentistry with a dental laboratory; an operating unit with resuscitation and anesthesiology, where emergency and planned surgical interventions can be performed.
The medical, the first building, will be connected by two covered passages with the second - administrative and household. There will be a club with a library, a conference hall for 200 seats, a pharmacy, staff rooms, a medical unit, a food department and a supply department.

