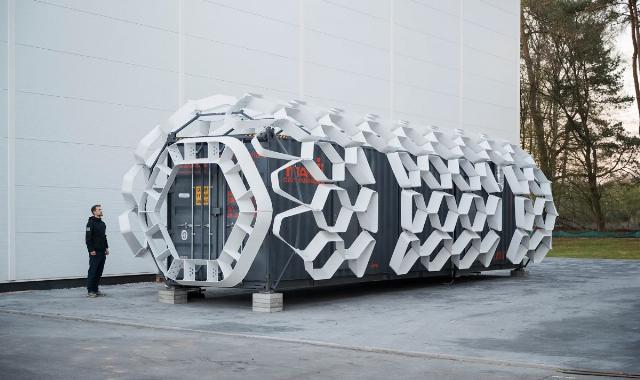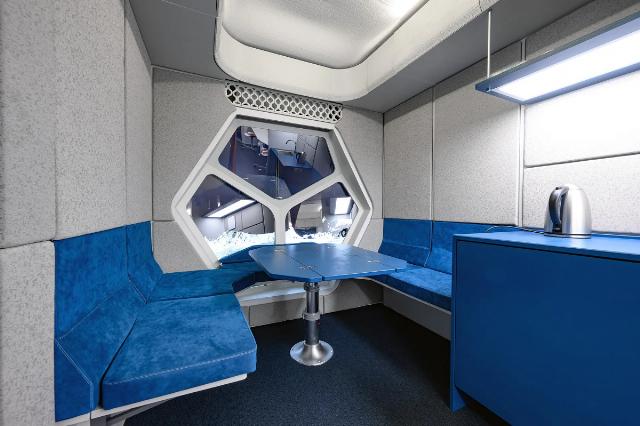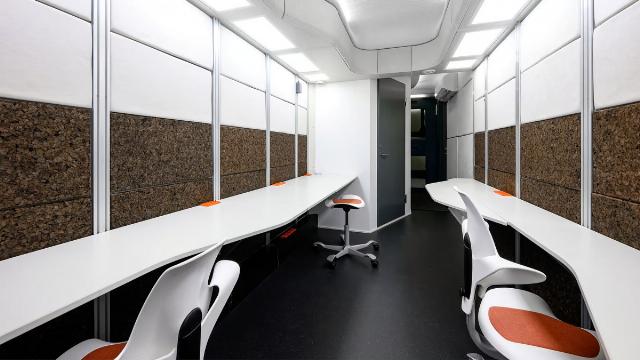
Lunar Module
Copenhagen design studio SAGA Space Architects has unveiled a prototype home for future Moon explorers. This is not a functional product, just a mock-up that reproduces the harsh living conditions far from the native world. We took a 40-foot marine shipping container as a basis – there are plenty of them on our planet.
The idea is to work out the key issues of the survival of future colonists in conditions of extremely scarce resources. And the main one is the lack of free space. The concept of lunar housing is based on accommodating everything on an area of only 28 sq. m. – an airlock, a bathroom, sleeping places, a kitchen and some kind of workplace.

Lunar Module
It turned out, if we summarize all the feedback from the testers, far from the concept of "comfort". In particular, there are still many questions about the design and placement of the gateway and emergency exits. And you will have to sleep in the best traditions of Japanese capsule hotels – in an extremely confined space. Of the advantages of the project, it is worth noting the presence of a smart lighting system that helps maintain circadian rhythms, as well as an air and temperature controller. In order not to violate the integrity of the container, they did not make windows in it, replacing them with monitors with images from external cameras. The moonscapes aren't the most picturesque—but there aren't any others there anyway, and people like to see what's going on "outside the window."

Lunar Module
Alexander Martynenko
